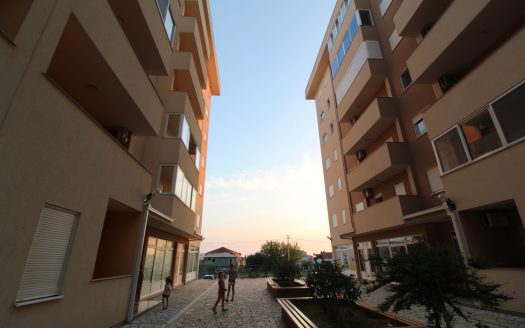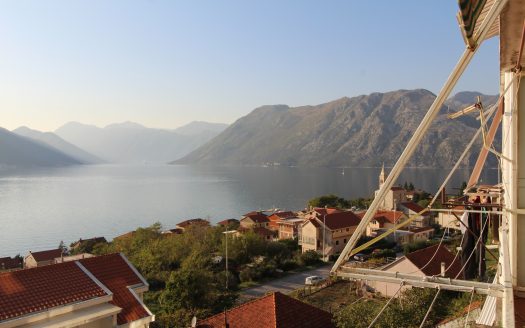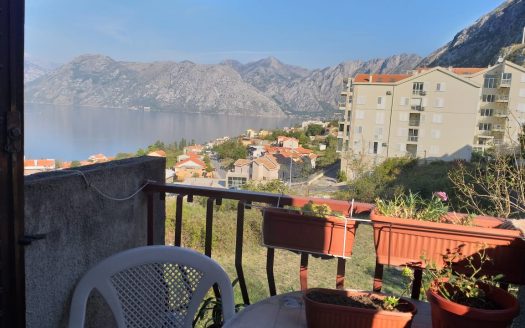- Updated On:
- 16 December 2019
- 126 m2
- 300 m2
- 3 Bedrooms
- 3 Bathrooms
Description
Villa in Blizikuce village, Sveti Stefan where is one of the most popular area in Montenegro with the total residential area of 126m2, on a plot of 300m2.
The villa is surrounded by neighboring exclusive large villas and the main road through the village is completely renovated, paved in 2019. The villa is surrounded by a mountain massif from the north side, covered with Mediterranean vegetation and the south side view overlooks the sea and the entire Budva Riviera – from Sveti Stefan, all the way to Mogren Beach.
The building is divided into two floors.
The entrance to the courtyard and the main entrance to the villa are located on the north side with access to the upper floor which contains a living room with open plan dining area and a kitchen, one bedroom with a bathroom and a guest toilet. The living room leads directly to a large plateau with a swimming pool, a summer kitchen, a shower, a barbecue and a garden.
An internal staircase connects the upper floor to the lower floor, which houses two bedrooms, two bathrooms and a hallway with large built-in closets. The lower level of the courtyard, with garden furniture set, can be accessed by the outside stairs from the pool, as well as from the hallway on the lower floor of the house.
The entire villa, apart from its modern architectural design, is characterized by state-of-the-art electronic home equipment. The alarm system covers the entire house and the yard. Video surveillance is installed on the main gate. The split air-conditioning system, which can also be controlled via internet application, consists of one outdoor unit and four indoor units (three floor indoor units and one wall unit).
The power supply can be switched off, if necessary, by an electronic card, with power still provided to the few basic devices and systems, such as video surveillance, alarms, refrigerators, etc.
Wireless ADSL internet connection throughout the villa is provided through three routers – two internal and one external, in charge of internet connection outdoors. The courtyard and the swimming pool are covered with designed lighting system.
The walls of the house are covered in premium facade stone. The floors in the living room, kitchen, toilet, bathroom and in two bedroom are covered with exceptionally expensive, high quality ceramic tiles. Floors in the third bedroom are made of high class parquet. All balcony doors and windows are made in three layered combination of wood-aluminum. Particular attention was paid to the perfectly functional system of roof and wall hydro and thermal insulation.
Property Features:
Total area: 166m2 gross / 126m2 net
Land area: 300m2
Location: Blizikuce, Budva
Bedroom: 3
Bathroom: 3 + 1 WC
Air Conditioning: Yes
Parking: Yes
Garden: Yes
Internet: Yes
Price: 460.000 euro
Property ID: H731


