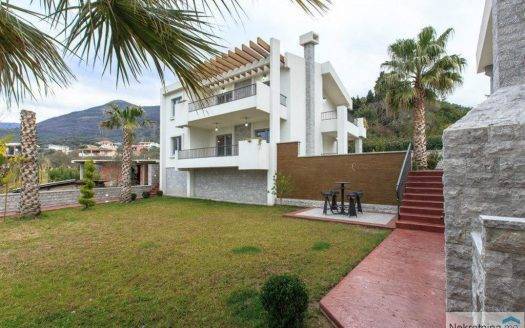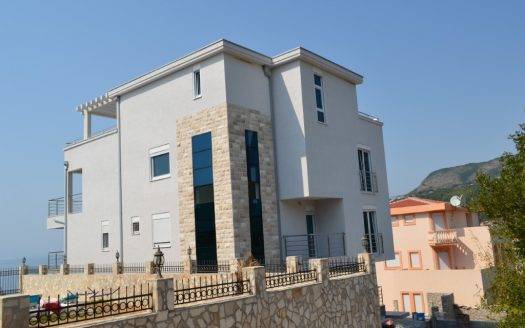- Updated On:
- 20 February 2019
- 319 m2
- 762 m2
- 4 Bedrooms
- 3 Bathrooms
Description
Land with villa building permit for sale in Herceg Novi, Montenegro with Prevlaka view
An absolutely stunning land with building permit for contemporary 4 bedroom, 3 bathroom villa above the picturesque village of Podi with breath taking views overlooking the entrance to the Boka Bay and Prevlaka Fort, Croatia.
Within a gated complex of six private residences, the future villa is designed for luxury living. The expansive floor-ceiling windows are designed to maximise the view of the Bay and the generous living space is combined with large terraces and swimming pool with an amazing infinity edge view out over the Bay. Garage, a sauna room and hot tub are amongst the many features that mark this as an outstanding property.
The concept by the developers is to build stunning villas which can be finished to your own liking and therefore the costs of kitchen bathrooms, flooring and internal decoration have been removed from the overall price, allowing you to personalise your villa while at the same time not wasting time and money redoing and paying for things that don’t necessarily suit your individual tastes.
The future villa is located at 250m above sea level, the air-line (as the crow flies) distance from the coast less that a kilometre. The ten minute drive to the newly built Marina Meljine gives you the opportunity to take a boat and set on the high seas. Of course being in the Boka Kotorska (Boka Bay) you are surrounded by interesting places to visit and delicious food in the waterside restaurants. The nearby town of Herceg Novi has great night life and a board walk that stretched for miles (or kilometres if you prefer).
Midway between the airports Dubrovnik and Tivat, this villa is conveniently located enabling you to use it as a quick getaway retreat at any time of the year. If you are interested in this villa or one of the others available, please contact us today.
For extra 25,000 euros the investor can connect your house to a great water, sewage and electricity system and also finish the road up to your future villa.
Ground Floor
· Large entrance hall
· Sweeping central stairs
· 1st bedroom
· Large double height living room with sliding doors to a large terrace with pool
· Lounge with glass fronted fireplace
· Spacious kitchen and dining area
· Sauna and shower room
· Utility room
· Garage
First Floor
· Master bedroom with large balcony, walk-in wardrobe and generous en-suite bathroom
· Galleried library/office/play zone
· 3rd bedroom with balcony
· 3th bedroom with balcony
· Family bathroom
Landscape Gardens and Facade
· The facade of this architect designed villa is as you’d expect complimentary with the use of local stone and glass
· The elongated 40m2 infinity pool allows you to enjoy laps or gaze at the views of Lustica
Peninsula and Prevlaka Peninsula (Croatia)
· The hot tub allows you the same wonderful views as the pool but is even more relaxing
· The sunbathing area is decked with wood
· Barbecue area
· Gardens planted with palm and olive trees
Widows and Technologies
· Energy efficient double glazed windows with aluminium frames (Alumil S700 Supreme,
M300 sliding doors and M11000 Alutherm Plus
· Built in Electric roller shutters
· Eco-Friendly VRV system (heating pumps) for heating and cooling
· Water based under-floor heating system
· Cooling via integrated ceiling air-conditioning/fan coils
· Centralised HVAC with the additional features of underfloor heating (wet) in the kitchen and bathrooms
Shell and Walls
· Steel reinforced anti-seismic concrete frame structure
· 30cm thick clay thermo bricks
Indoor Finishing
· Interior floors are prepared for tiles or wooden flooring throughout
· Walls and ceilings are prepared for painting
· Bathrooms with built-in Geberit toilets, waterproof walls and floors prepared for tiling
· Bespoke doors, frames, trims
· Stone covered stairs with glass railings
Features:
Plot area: 762m2
Villa area: 319.22m2
Pool area: 29.24m2
Levels: 3
Bedrooms: 4
Bathrooms: 3
Garage:Yes, for one car.
Parking:Yes, multiple.
Security System: No
Air Conditioning: No.
Central Heating: No.
Balcony: Yes, 3.
Garden: Yes
Internet: No.
Cable TV: No
Outdoor Pool: Yes
Fireplace: Yes
Sale Price: 782,000 euro
Property ID: H443/4
There are other Villas and Villa plots next to this one:
Villa 1 – 245m2, 2 levels – €647,000 – H443/1 (Property ID)
Villa 2 – 245m2, 2 levels – sold €647,000 – H443/2 (Property ID) – This is fully done Villa
Villa 3 – 233,75m2, 2 levels – €621,000 – H443/3 (Property ID)
Villa 5 – 313,63m2, 3 levels – €769,000 – H443/5 (Property ID)
Villa 6 – 312,91m2, 3 levels – €768,000 – H443/6 (Property ID)


